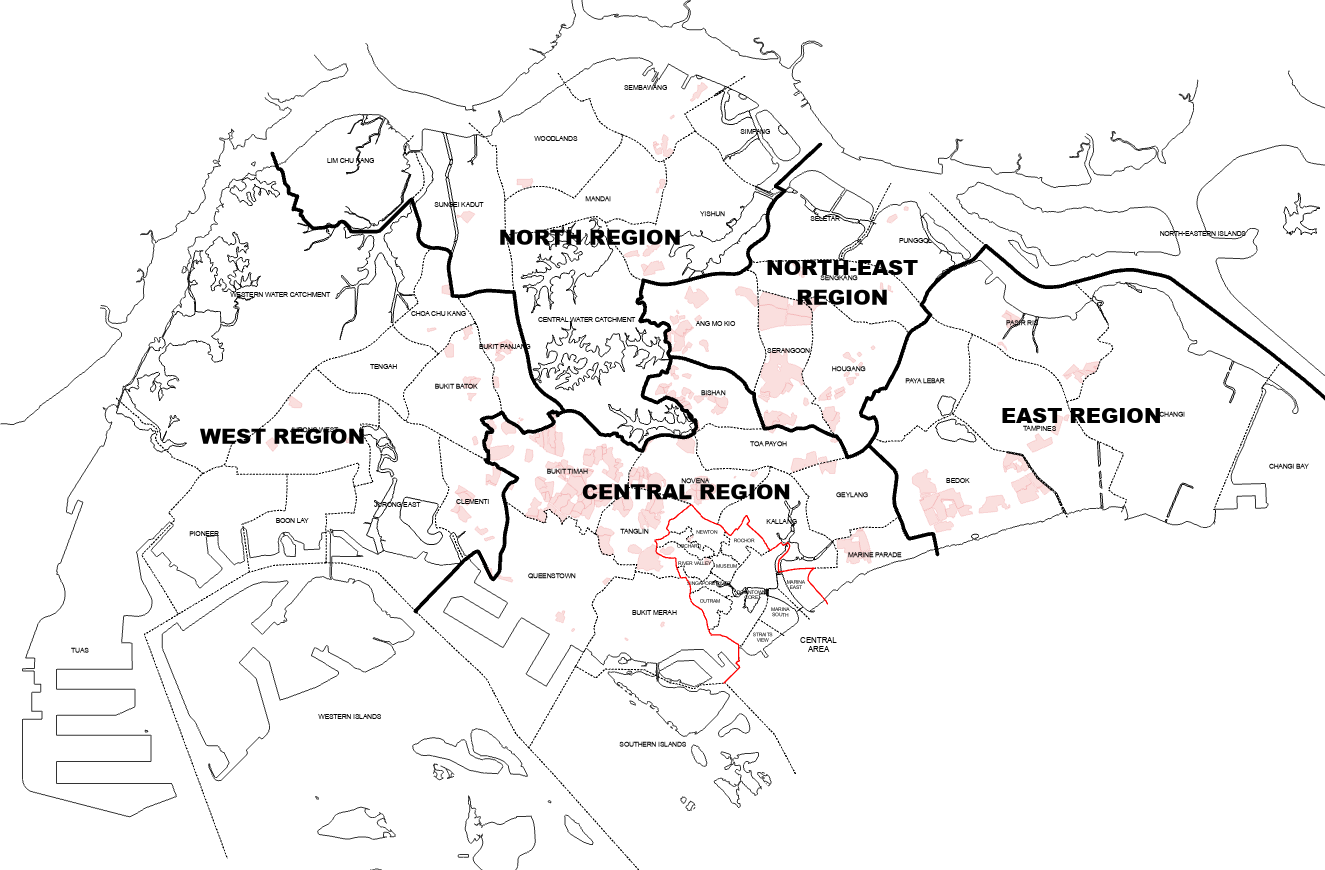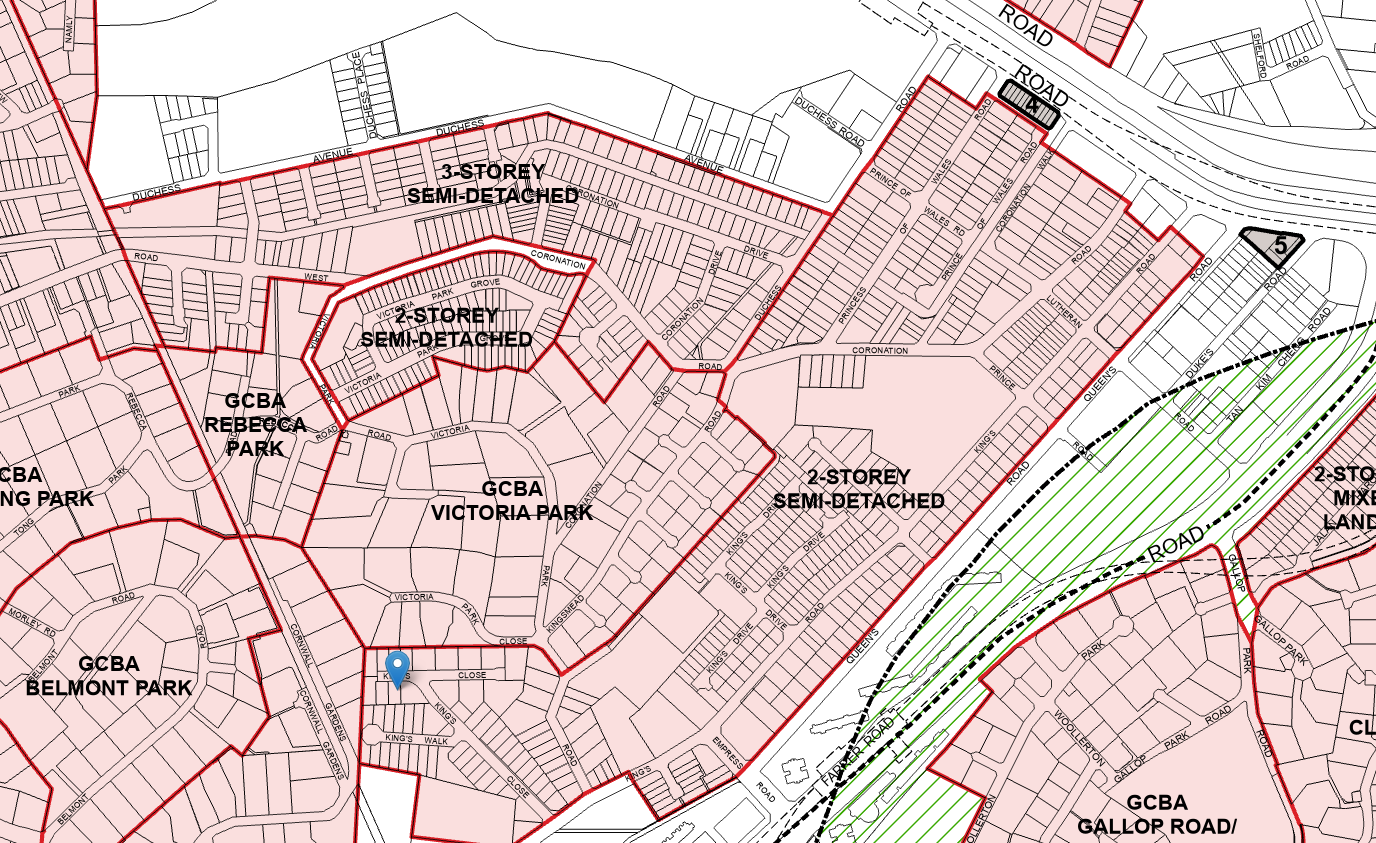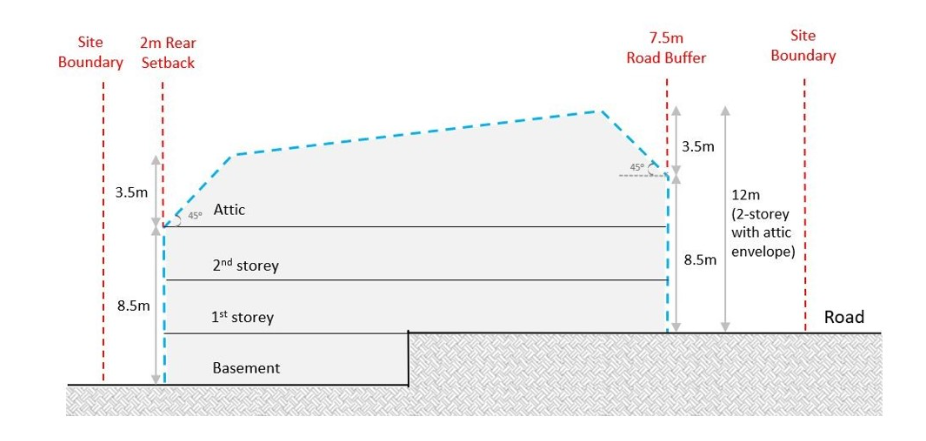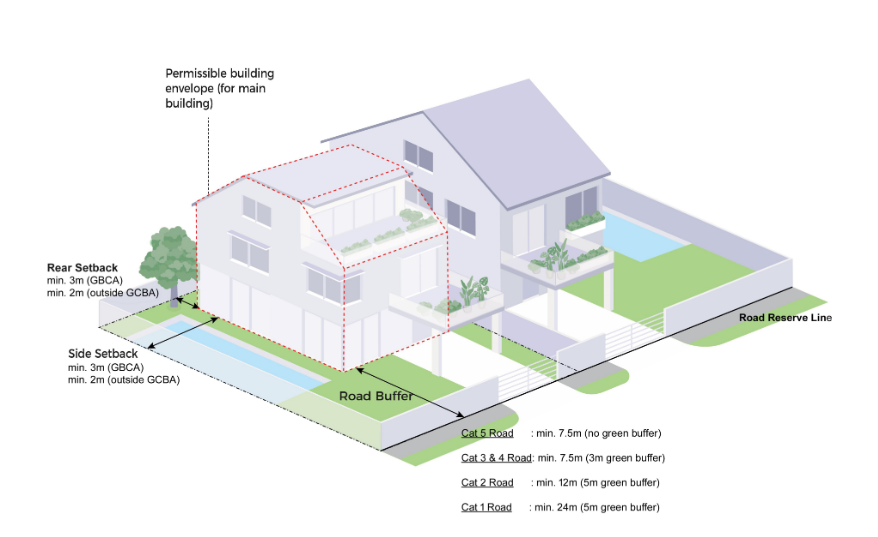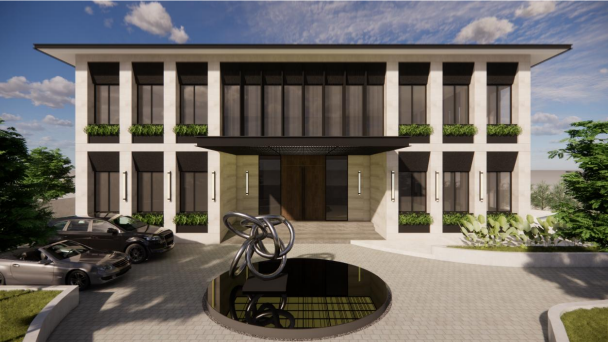Landed House Design Series – Semi-Detached Houses
Our second part of our Landed Houses Design Series will focus on Semi-detached houses. Quod Architects has redefined semi detached house design in Singapore, crafting homes that cater to modern living while preserving the comfort of traditional living spaces. These stunning designs prioritize natural lighting, ventilation, and a seamless connection between the interior and exterior, providing homeowners with the perfect balance of form and function.
What is a Semi- Detached House?
A semi-detached house is one half of a pair of two houses, each with its own land title, separated by a common party wall along one side of the premises. The pair of semi-detached houses is attached either side-to-side or back-to-back. If an adjoining semi-detached house is demolished or redeveloped into a different housing form (eg to a bungalow), the left-behind (or existing) semi-detached house shall remain a semi-detached house as originally approved.
Land Size
There are 2 types of semi-detached houses in Singapore:
Semi-Detached Houses Type 1 (Side-to-side)
- Minimum plot size of 200m2
- Minimum width of 8m
Semi-Detached Houses Type 2 (Back-to-back)
- Minimum plot size of 200m2
- Minimum width of 10m
Land Use
The URA Master Plan, which is reviewed every 5 years, sets out the permissible land use and density of the development of land and property in Singapore. Land owners can refer to the Landed Housing Areas Plan, to find out the land use of their property. Broadly speaking, this plan informs you on the allowable storey height of the semi-detached house.
Areas highlighted in red are zoned as landed houses, under the URA Landed Housing Areas Plan
Areas highlighted in red are zoned as landed houses and their respective building height controls are shown, under the URA Landed Housing Areas Plan.
Height Control
The permissible building envelope for a 2-storey or a 3-storey landed house is controlled by the envelope control guidelines. The guidelines define the allowable building envelope based on the setbacks, storey height and external platform level. The permissible building envelopes for 2 and 3-storey landed housing are shown below.
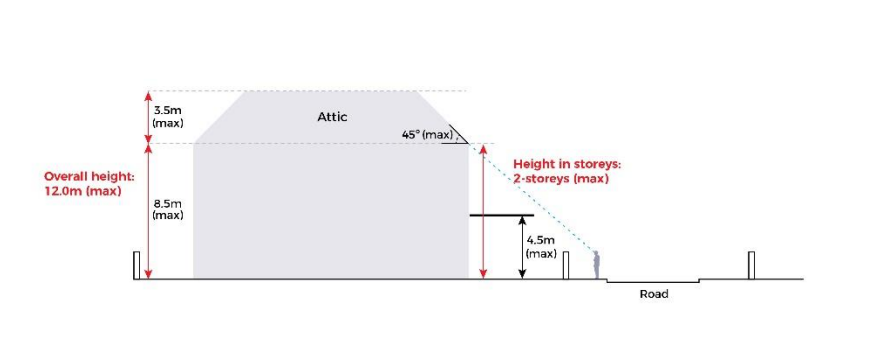
15.5m height control for a 3-storey landed house.
For sloping sites where there is an existing level difference within the site, the allowable building height will be determined through the use of a sloping building envelope measured from the allowable external platform levels at the front and rear setback lines. All building structures (including any exposed basement arising from the sloping site) should be contained within this resultant sloping envelope:
Building Setback
For semi detached houses, the building setback is 2m for the side and rear (outside GCBA), while the front setback is dependent on the category of road it is fronting. In order to find out the category of road, you can interpret LTA’s (Land Transport Authority) Road Line Plan. If the plot abuts a GCBA the 3m setback shall be applied.
Besides the typical planning parameters, setback requirements can also be subject to the encroachment of other elements on the site. In many cases, there are minor sewers present at the rear of the landed house. Depending on the depth and size of the minor sewer, further setbacks may be required. Alternatively, concrete trenches can also be constructed. The planning parameters discussed above are to provide for a broad based understanding of the planning parameters. We understand that every site is unique and every Client’s requirements are different. To find out more about semi detached house design in Singapore, you can contact us here.
Not sure how to plan for your next interior design project?
The Ultimate Guide to Commercial Interior Design in Singapore

