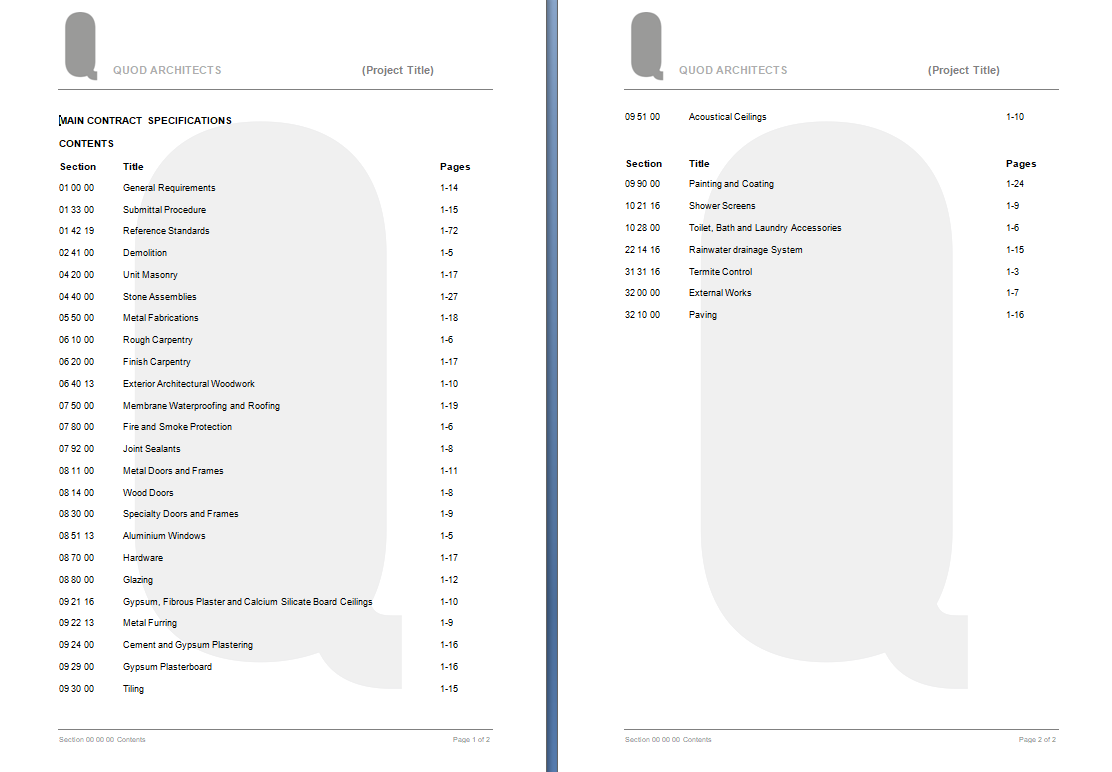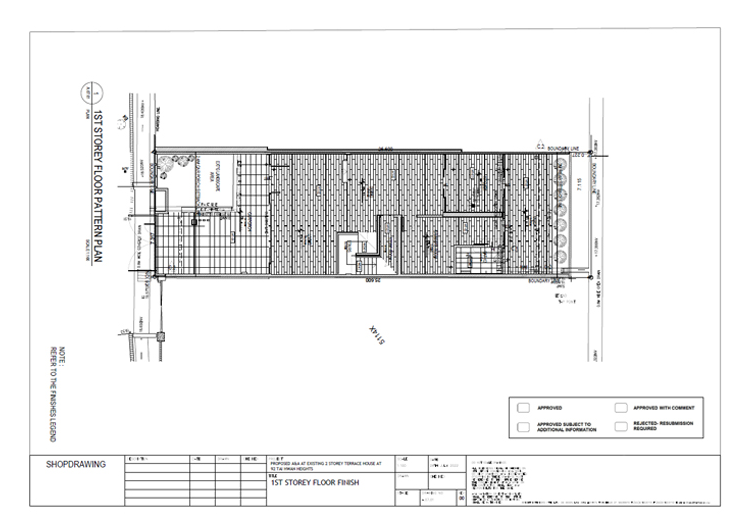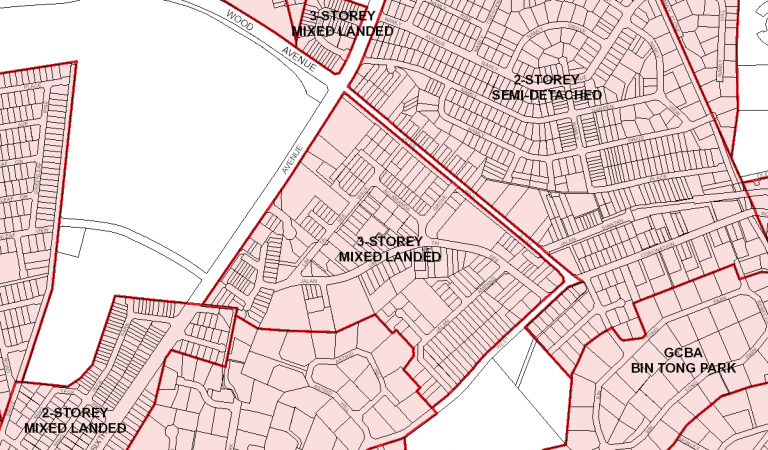How do we ensure design intent and good workmanship is implemented on site?
In every project, it is important to recognize the close relationship between design and construction. These processes can best be viewed as an integrated system. Broadly speaking, design is a process of creating the description of a new place, usually represented by detailed plans and specifications; construction planning is a process of identifying activities and resources required to make the design a physical reality. Hence, construction is the implementation of a design envisioned by architects and we have highlighted a few key points that we keep to make it happen.
- Effective Documentation
The general idea for an architectural project begins with the schematic design. Design development which includes the input of various consultants like the Structure engineers, M&E engineers etc. further refines and develops it. Construction documents add all the details and serve two primary purposes: to help construct the building, and to obtain a building permit from the local authority.
While the actual design does not change for authority submission or construction, one nonetheless prepares two sets of drawings for them: The authority submission set and the set issued for construction. This is done so that unnecessary information is not provided to either party.
The architectural construction documentation contains intricate details about each aspect regarding the construction. It allows each party to get clarity about their part in the project.
- Specifications
Architectural specifications are a crucial part of the architectural design process. They provide a detailed description of the different trades, materials, products, systems and techniques to be used in the construction of a building and serves as a standard for the contractors and subcontractors to achieve during the construction phase.
- Shopdrawings, technical submittals and material samples.
Shop drawings are detailed plans that translate design intent taking into account existing site conditions. This includes materials and dimensions required, as well as explanations for assembly, installation and erection.
They are important to provide ensure clear communication between the architect , the client, and the contractor/sub contractors and reduce, or even eliminate, fabrication rework by resolving issues and clashes before it is implemented on site. Before fabrication and implementation on site, contractors/ sub-contractors submit these coordinated drawings for us(Architects) to approve, before they are fabricated. As such, unnecessary expenditure on additional labour and materials are avoided.
- On-site supervision
Regular site meetings or site walks, at intervals appropriate to the stage of construction, are conducted to ensure that workmanship and design intent is implemented. The purpose is to ensure design intent is implemented, works are progressing according to schedule, and in accordance with the contract documents. The Architect shall then keep the client informed and report any known deviations from the Contract Documents.
When the contractor requires money for the work completed, he submits an application of payment which must be approved by the Architect. The Architect and Quantity surveyor both inspect the site to determine the level of completeness of the work and certify or reject the application of payment.







