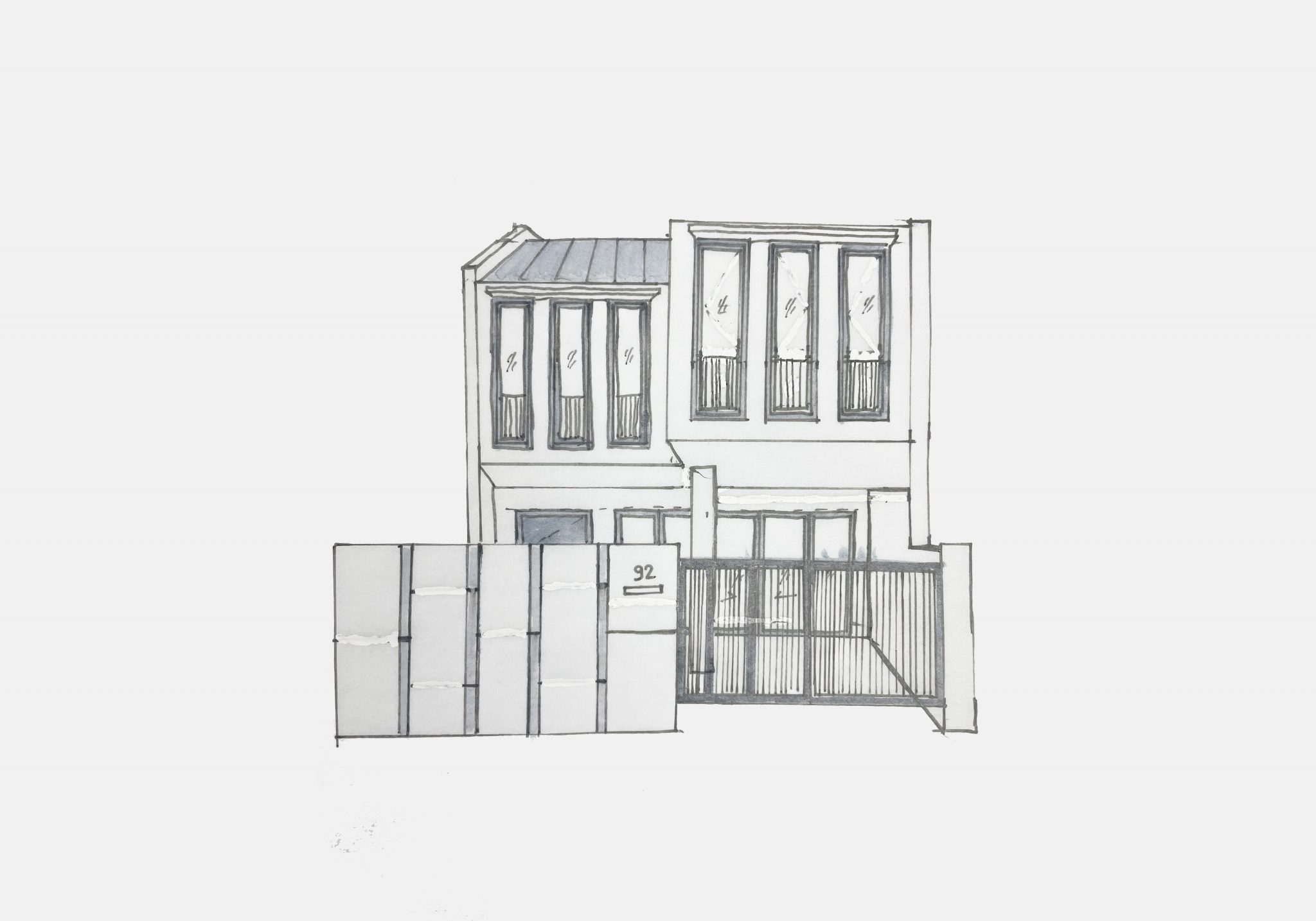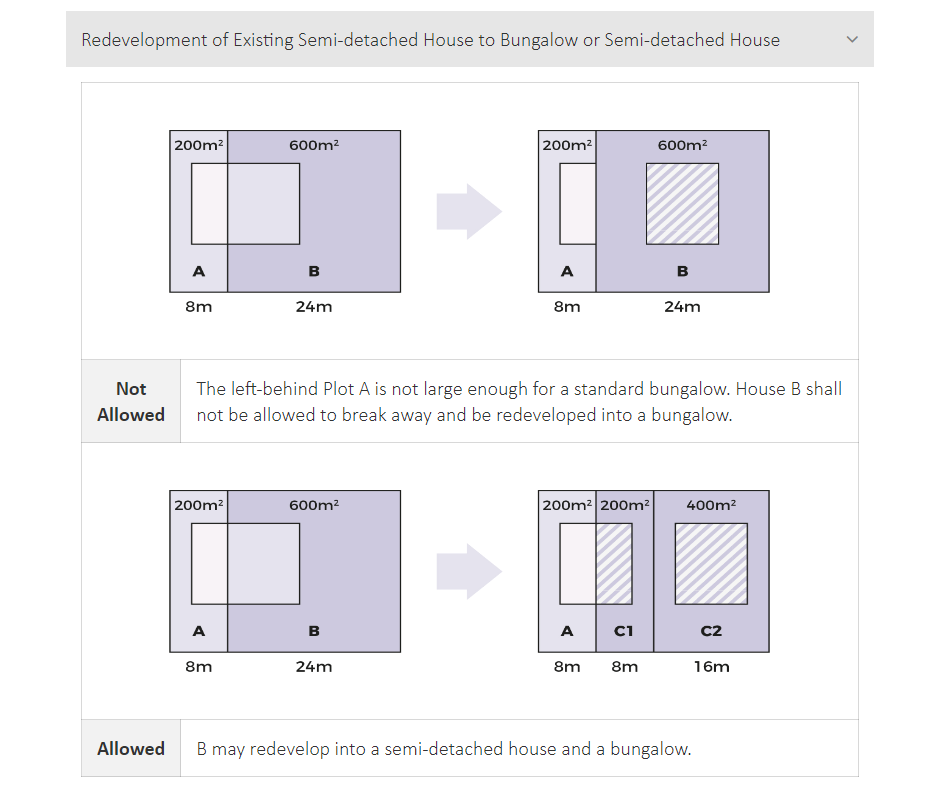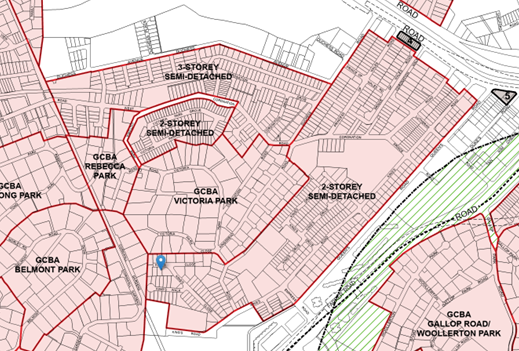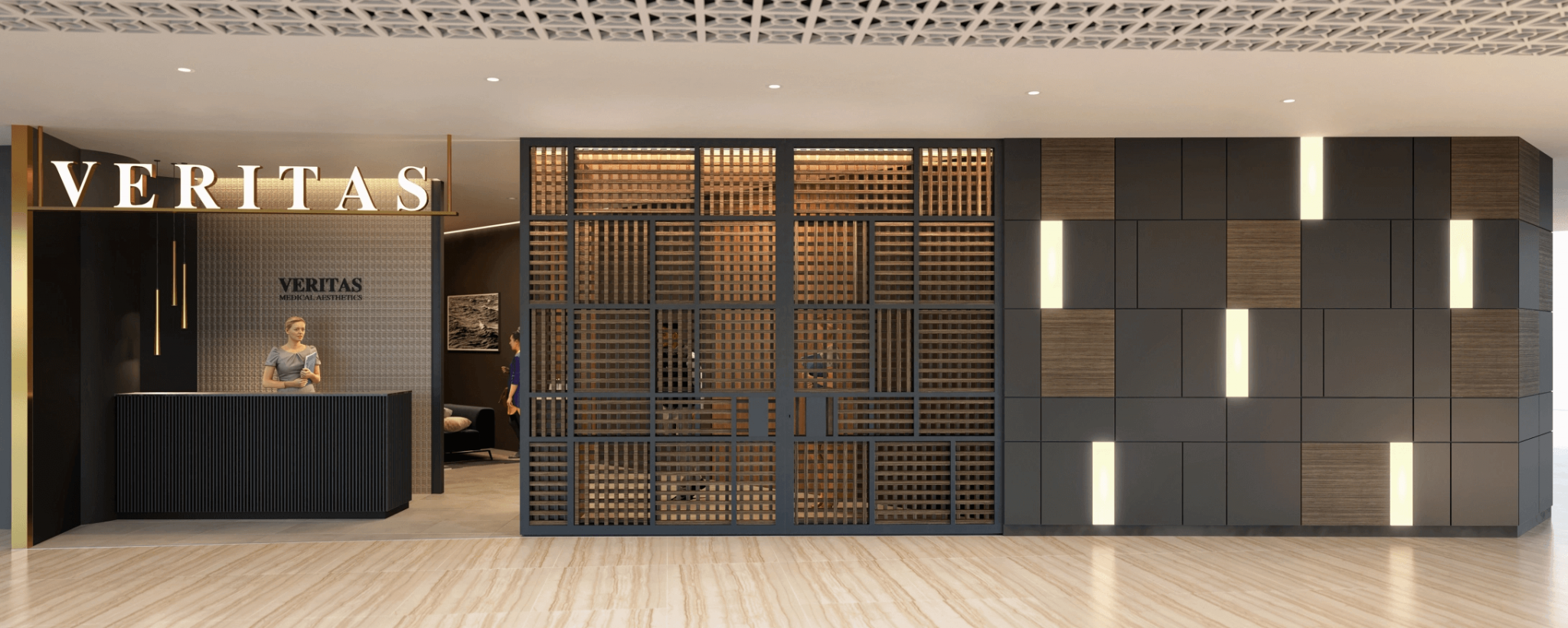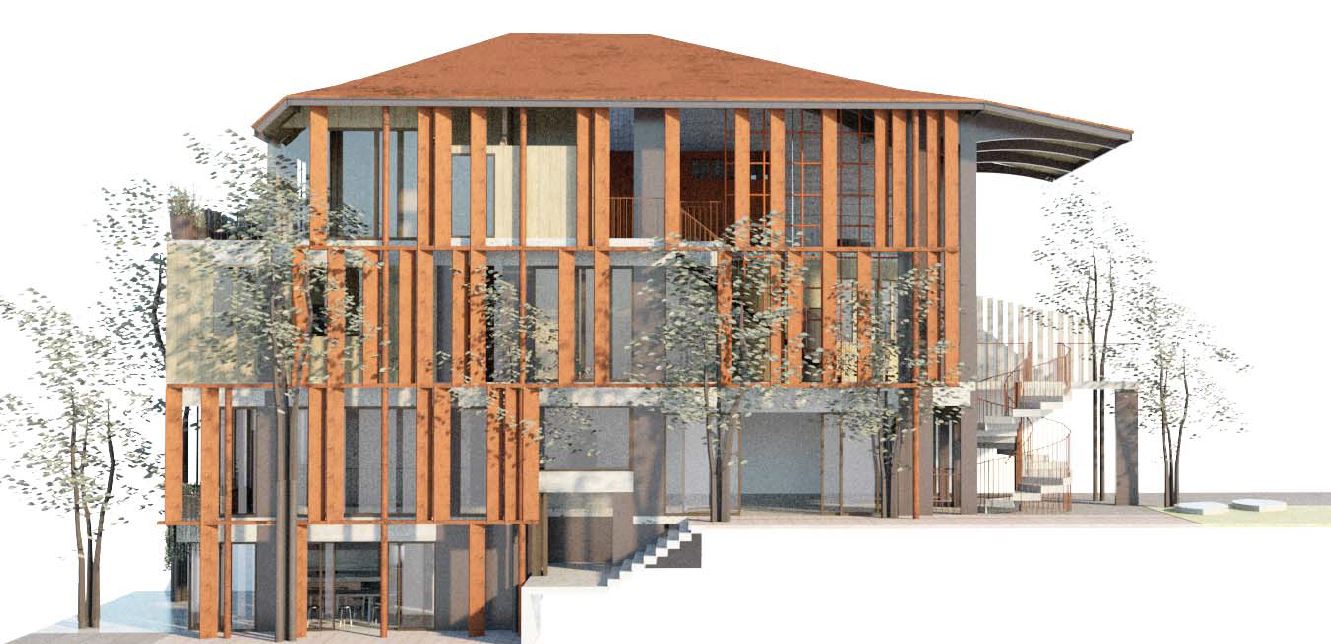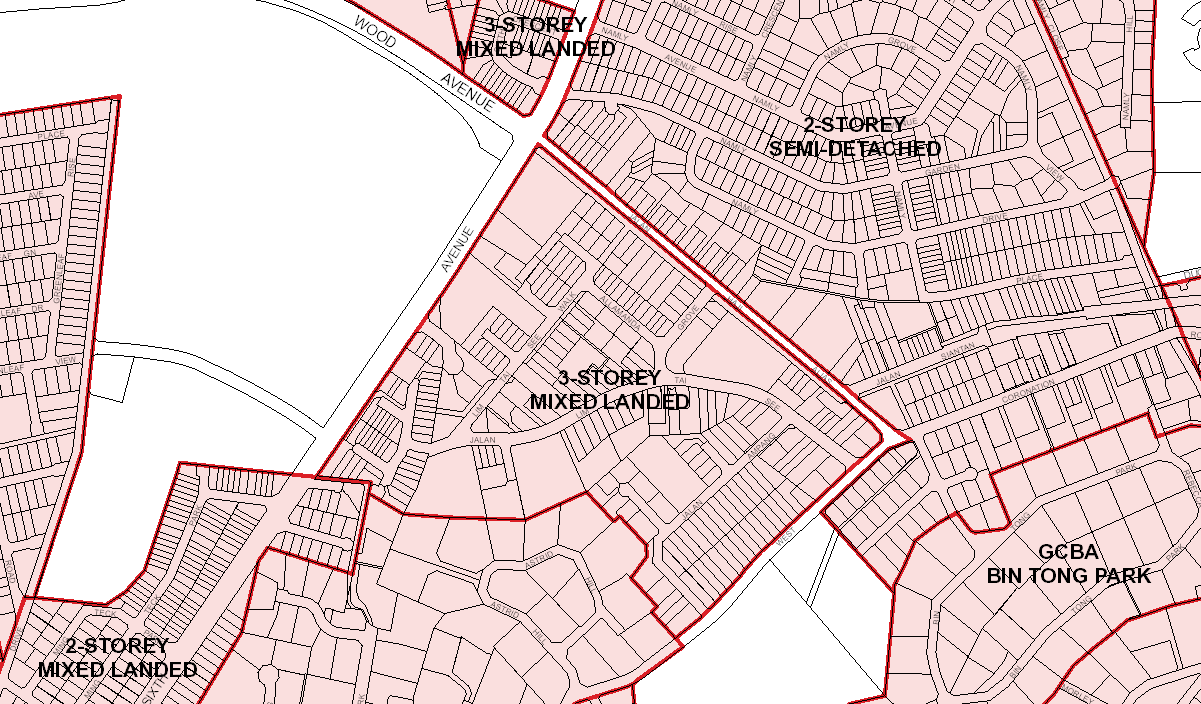At the onset of the Schematic Design Phase, the Architect would interpret the Client’s brief in terms of spatial, timeline and budgetary requirements, and present a design scheme. The design proposal would consist of proposed floor plans and 3D images, to enable the Client to visualize the space.
Upon approval of the design proposal, the Architect would make a submission to the Urban Redevelopment Authority (URA) of Singapore to obtain Provisional Permission (PP) and Written Permission (WP).
At this stage, the Architect would also work with the other Consultants (Quantity Surveyor, Structural Engineer, and Mechanical and Electrical Engineer) to prepare a preliminary estimate of the construction costs.


