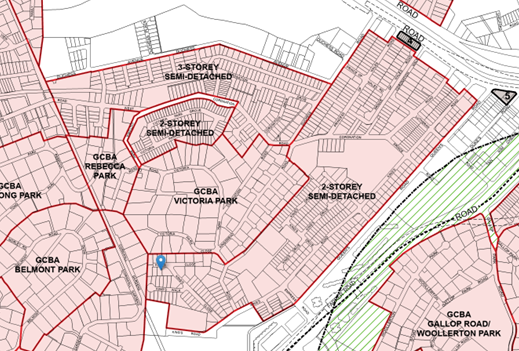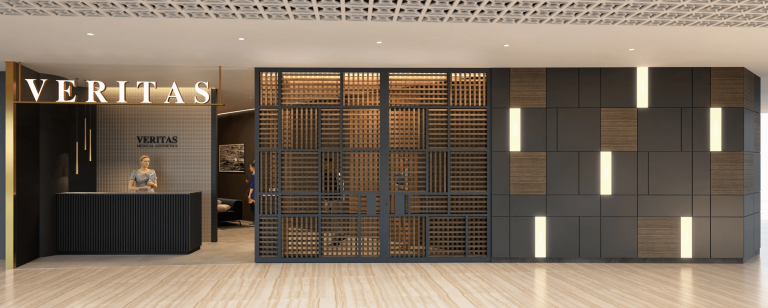Existing Site Conditions
This project involves the retrofit of an existing double-storey semi-detached family home with split-level living and dining areas. The homeowner faces challenges with a long, unused corridor that lacks natural light, limiting visibility in the utility area, as well as a dark and dimly lit transition from the dining area to the kitchen.
Existing 1st and 2nd Storey Floor Plans
Existing Site Photos
Client’s Brief
The client’s home features a long driveway, and with the owner’s son being a chef, he envisions an outdoor dining area where family and friends can comfortably gather . Upstairs, the bedrooms are somewhat small and underutilized, so the family hopes to maximize these spaces for better functionality. They also have a collection of cherished paintings and display items they’d like to retain, aiming to integrate them into a fresh, renewed look for the entire house. As the current main door faces the staircase, the Client requested for a display cabinet which acts like a shield for fengshui purposes.
Our Intervention
We tried to merge interior comfort with the beauty of the outdoors, creating a seamless flow between the home and its garden surroundings. The extended outdoor dining area stands out as the centerpiece, offering an elegant space for private dining events. The combination of rough-textured dark granite flooring and the warm richness of an Accoya timber ceiling creates a harmonious connection with the lush garden. The random arrangement of different-toned Accoya timber strips further enhances the natural, organic feel of the space.
Proposed 1st and 2nd storey floor plans
Exterior Perspectives
Entrance Perspectives
Semi Outdoor Dining Area Perspectives
Living Perspectives
Inside, the living room is revitalized with the addition of a glass main door, inviting more natural light and offering a fresh, open feel. The space is elevated with a feature wall clad in large-format, book-matched tiles and chroma vertical strips, creating a modern yet timeless focal point.
Kitchen Perspectives
The reimagined kitchen combines previously separated wet and dry areas into one spacious, unified space with direct access to the outdoor dining area, making it ideal for both everyday use and entertaining guests. The reconfiguration allows for a more functional flow, enhancing the home’s versatility.
Bedroom Perspectives
Bathroom Perspectives
In the upstairs living quarters, merging two bedrooms into a larger suite with an ensuite bathroom meets the client’s needs for comfort and space, adding a touch of luxury to the private retreat. This thoughtful redesign balances aesthetics with functionality, creating a warm and inviting home that caters to modern living.
This project was completed in October 2024 and successfully handed over to the client. Additional completed photos are available here. We’re thrilled to share that the clients are delighted with the outcome, finding it exactly as they envisioned. This positive feedback is a wonderful boost for our team, inspiring us to strive for even greater achievements in our next project.














