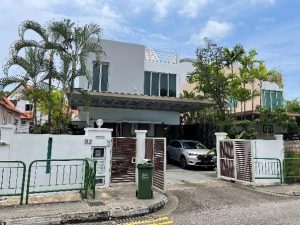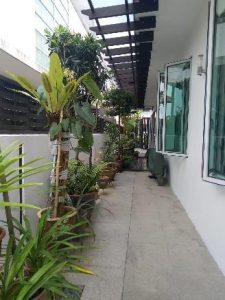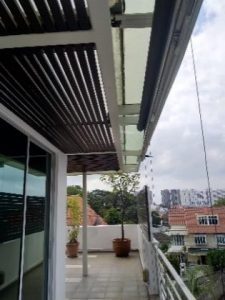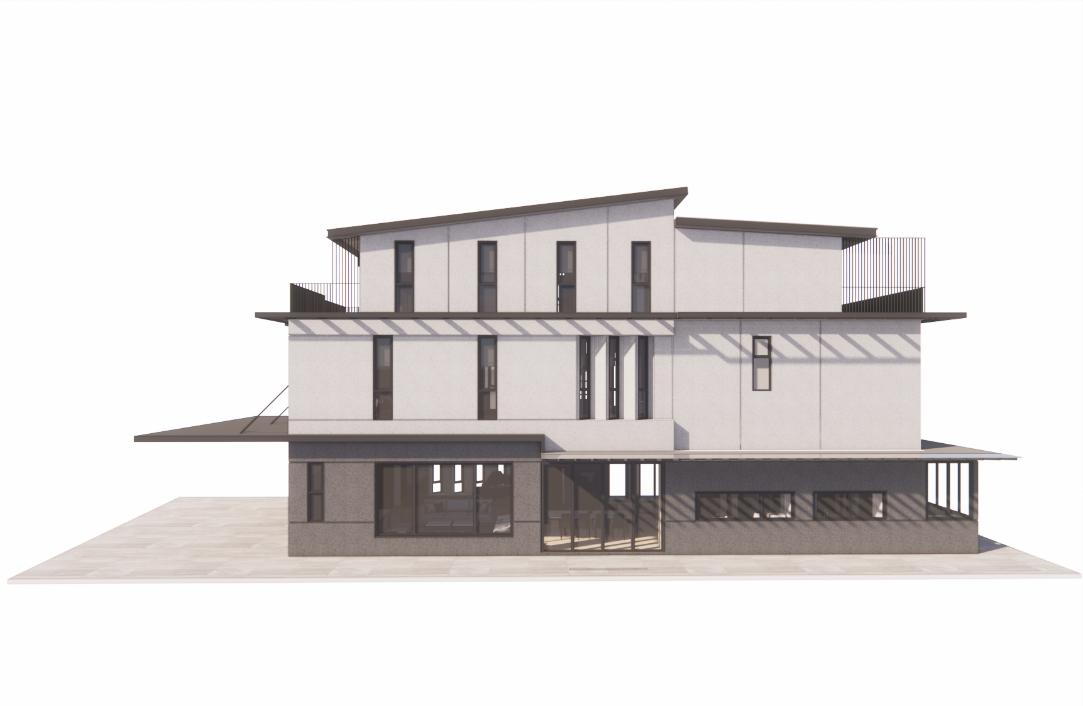Existing Site Conditions
It’s an existing three-storey family home with living and dining areas segregated by columns, and there is no provision for a lift. Some of the issues that the owner is facing are currently levelling issues at the balconies, which cause backflow of water towards the interior spaces, the bathrooms are large, and the space is not being optimised. There is no sun shading on the western side of the house, which leads to overheating and excessive glare inside the home.
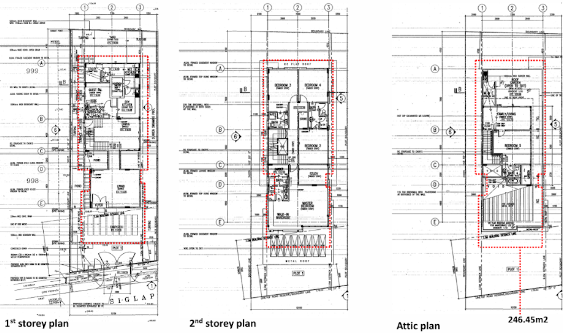

Client’s Brief
The Clients are looking to cater to their growing family that would house 3 generations. They would require a new lift to ensure their home remains accessible and functional for future generations, regardless of their changing needs. They requested a large open area connecting the living and dining areas, which would involve removing existing columns and walls. To provide some sun shading solutions from the western sun to reduce heat within the house and maximise the attic floor for large cell group/ friend’s gatherings. They have also requested to house the laundry area in the attic to free up the space on the ground floor and for privacy/aesthetic reasons. We need to relook at all the bedrooms and bathrooms so that spaces are optimised and incorporate design features that are friendly for the elderly and kids.
Our Intervention
We tried to retain the bits they liked and felt sentimental about the current place and created something new, inviting, and interesting with the slated façade treatment. These slanted façade walls and windows give the new house an interesting look and provide some privacy and sun shading from the afternoon sun.
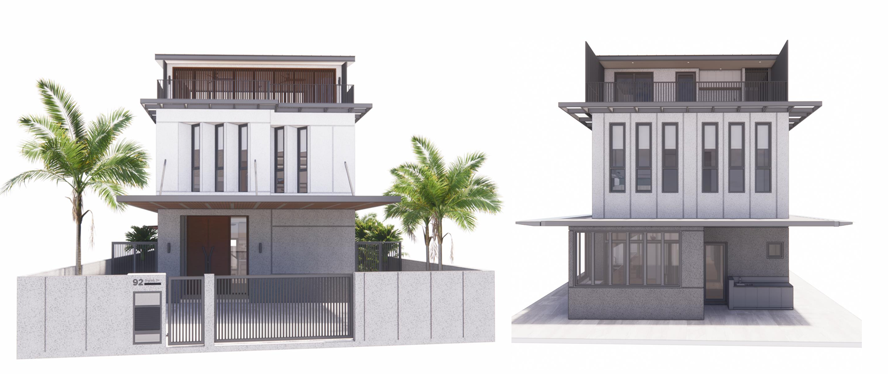
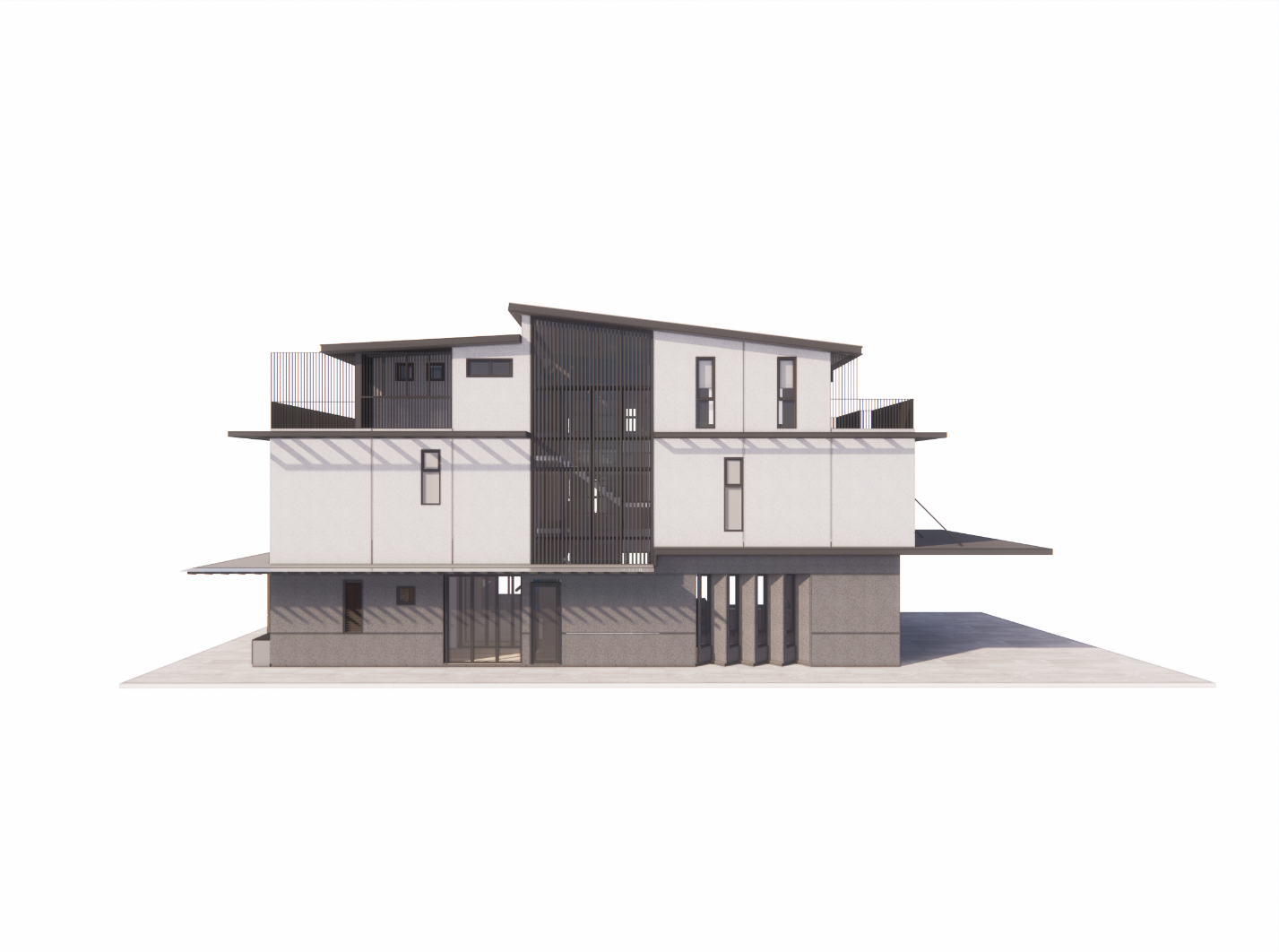
We reorganised the spaces to create an open and connected living, dining and dry kitchen area on the 1st sty. We also introduced large windows panels to allow views of the outdoor garden. The existing staircase was retained, but we have changed the railings to make it friendly for the younger kids to grab hold of and added a new lift. Sun shading façade screens have been added at the stairs so that curtains are not used as per the current condition. The kitchen has been enlarged to cater for large gatherings. The client has also requested a mud room designed at the entrance to act as a buffer zone between the outdoor and interior living spaces and as a form of storage.
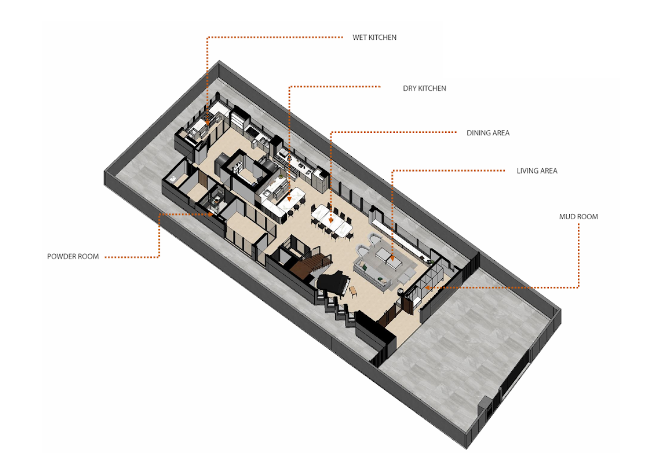
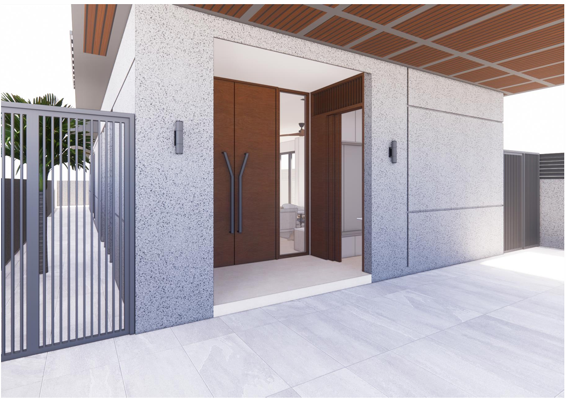
1st sty Living Room Perspectives
1st sty Stairs and Kitchen Perspectives
The second storey houses the living quarters and family areas. In line with the angled façade on 1st storey, we introduced this angled façade language at the 2nd storey Master bedroom and family area as a sun shading device. The master bedroom bath has been optimised, and we have incorporated a larger walk-in wardrobe. Common bathrooms have been optimised to provide for a larger bedroom.
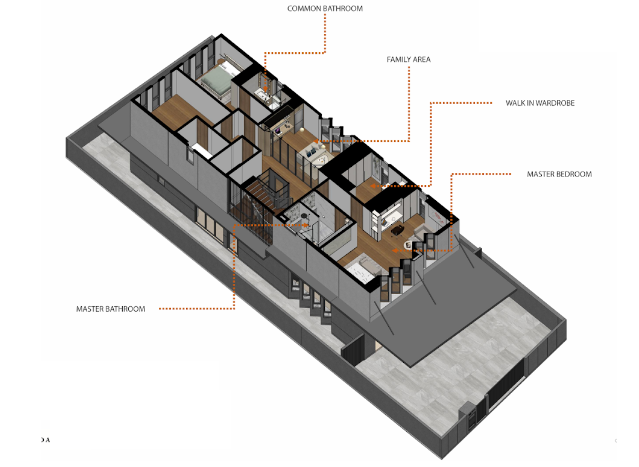
2nd Sty Family Area Perspectives
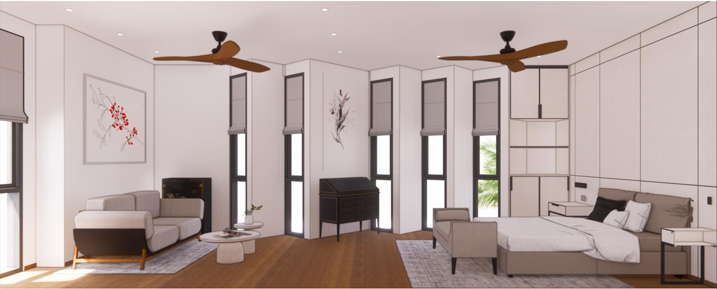
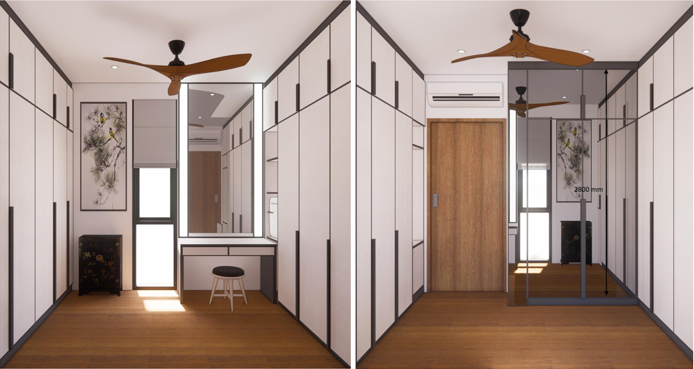
2nd Sty Master Walk-in Wardrobe Perspectives
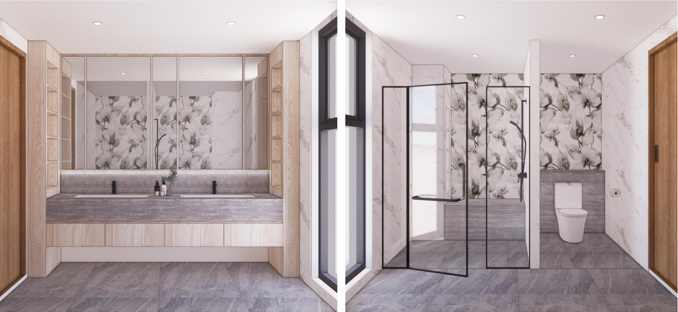
Adding a flexible guest room on the attic floor created a large open gathering space while keeping the laundry area out of visibility.
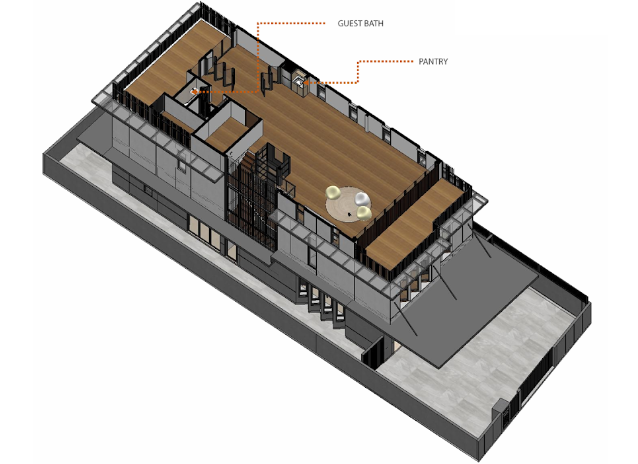
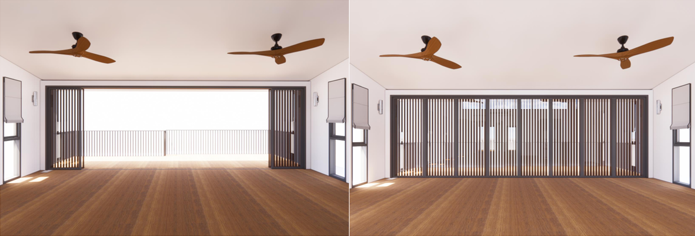
To keep the interior finishes classic and timeless, we integrated cream and black finishes in the master bedroom, which matches the Client’s existing antique furniture.
We are glad to work closely with the client to create an entirely new look while retaining many items they hold close to their hearts. We cannot wait to see the completed product by 2025!

The Angled House, a reconstruction Project.
Existing Site Conditions
It’s an existing three-storey family home with living and dining areas segregated by columns, and there is no provision for a lift. Some of the issues that the owner is facing are currently levelling issues at the balconies, which cause backflow of water towards the interior spaces, the bathrooms are large, and the space is not being optimised. There is no sun shading on the western side of the house, which leads to overheating and excessive glare inside the home.

Existing Floor Plans




Client’s Brief
The Clients are looking to cater to their growing family that would house 3 generations. They would require a new lift to ensure their home remains accessible and functional for future generations, regardless of their changing needs. They requested a large open area connecting the living and dining areas, which would involve removing existing columns and walls. To provide some sun shading solutions from the western sun to reduce heat within the house and maximise the attic floor for large cell group/ friend’s gatherings. They have also requested to house the laundry area in the attic to free up the space on the ground floor and for privacy/aesthetic reasons. We need to relook at all the bedrooms and bathrooms so that spaces are optimised and incorporate design features that are friendly for the elderly and kids.
Our Intervention
We tried to retain the bits they liked and felt sentimental about the current place and created something new, inviting, and interesting with the slated façade treatment. These slanted façade walls and windows give the new house an interesting look and provide some privacy and sun shading from the afternoon sun.



We reorganised the spaces to create an open and connected living, dining and dry kitchen area on the 1st sty. We also introduced large windows panels to allow views of the outdoor garden. The existing staircase was retained, but we have changed the railings to make it friendly for the younger kids to grab hold of and added a new lift. Sun shading façade screens have been added at the stairs so that curtains are not used as per the current condition. The kitchen has been enlarged to cater for large gatherings. The client has also requested a mud room designed at the entrance to act as a buffer zone between the outdoor and interior living spaces and as a form of storage.


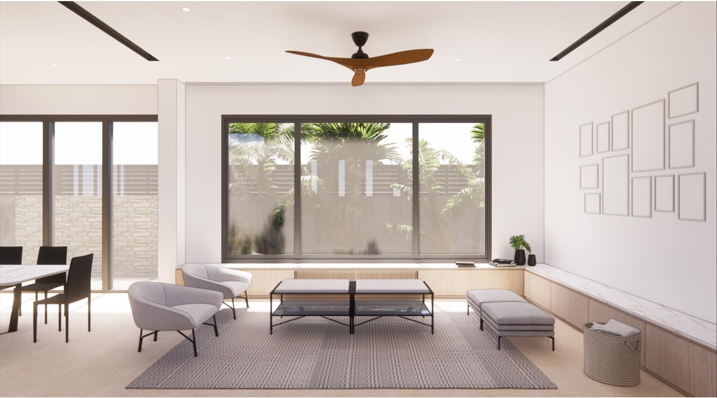
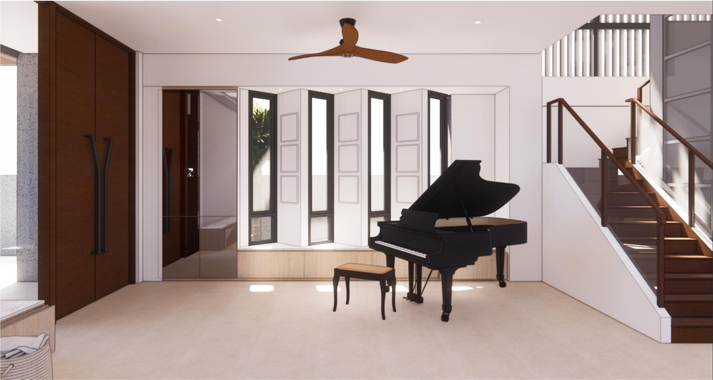
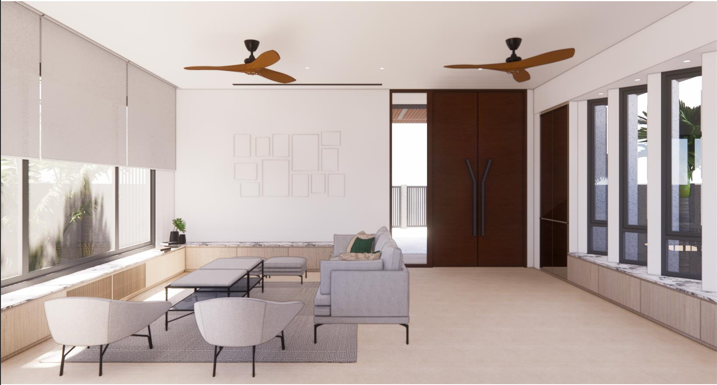



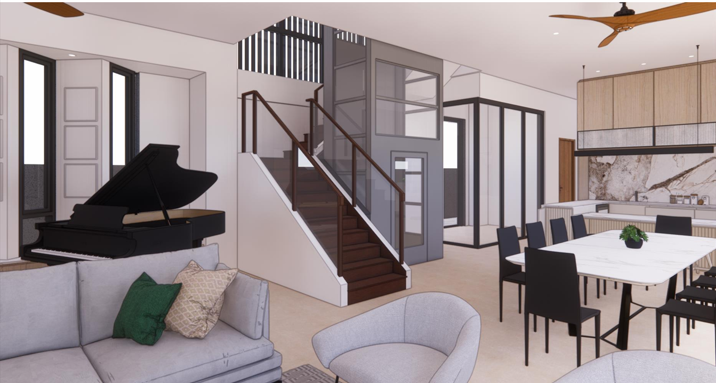
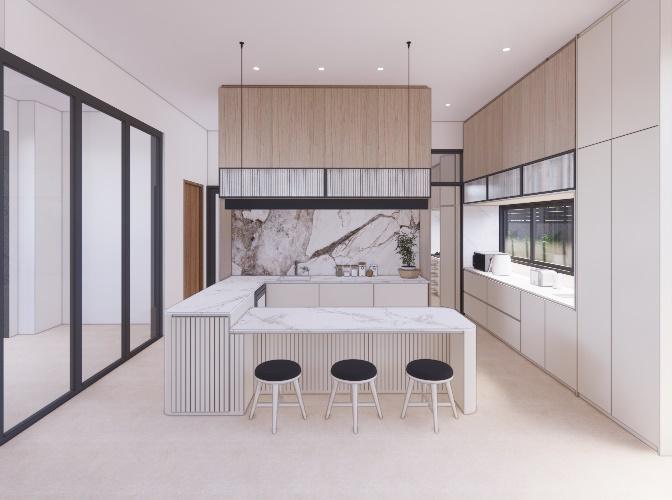
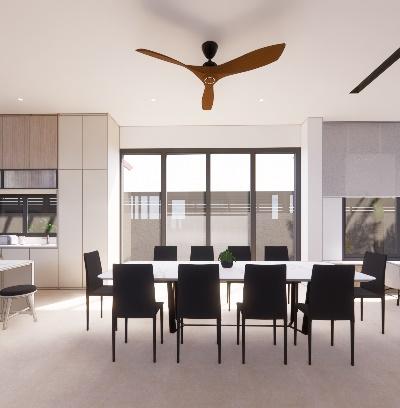
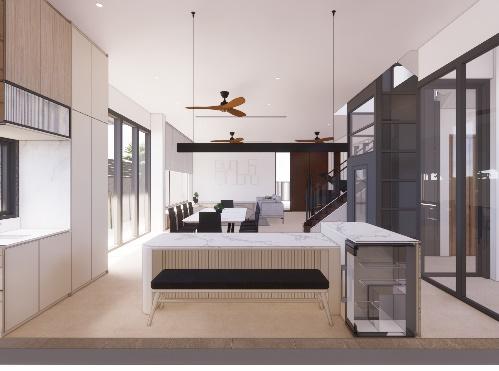
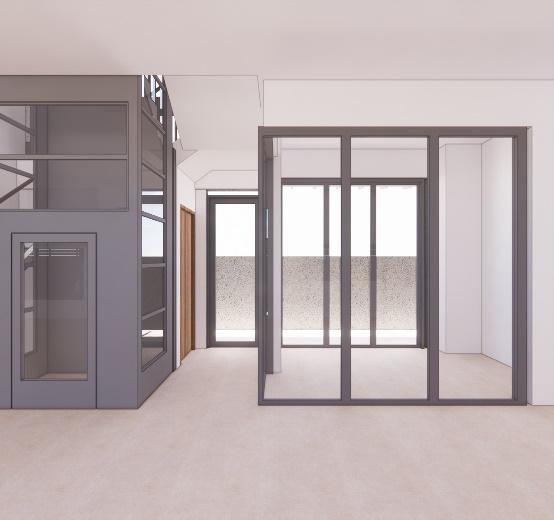
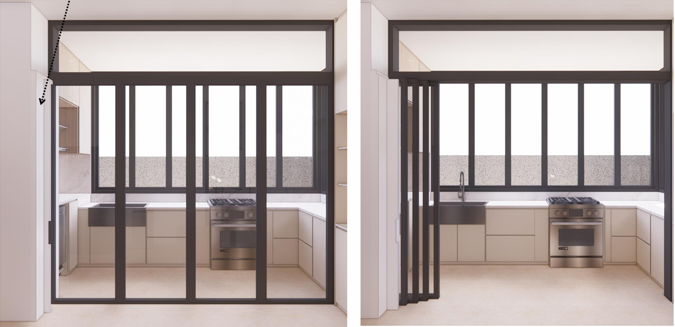
The second storey houses the living quarters and family areas and in line with angled façade on 1st storey, we
introduced theses angled façade language at the 2nd storey Master bedroom and family area, as sun shading
device. The master bedroom bath has been optimised and we managed to incorporate a larger walk-in
wardrobe. Common bathrooms have been optimised to provide for a larger bedroom.

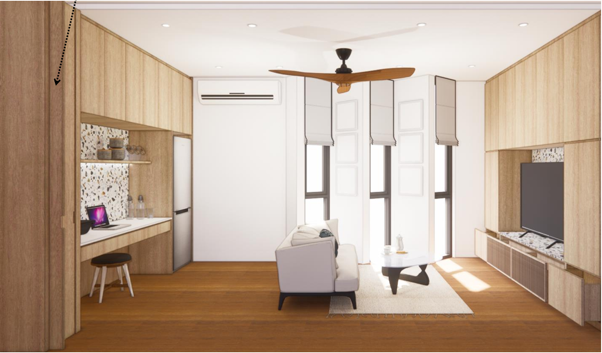
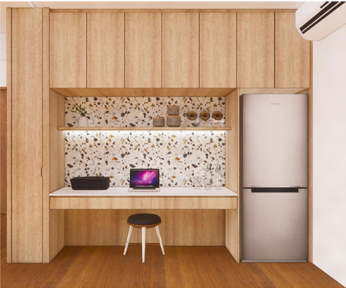
2nd Sty Family Area Perspectives
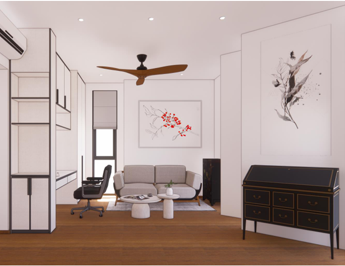
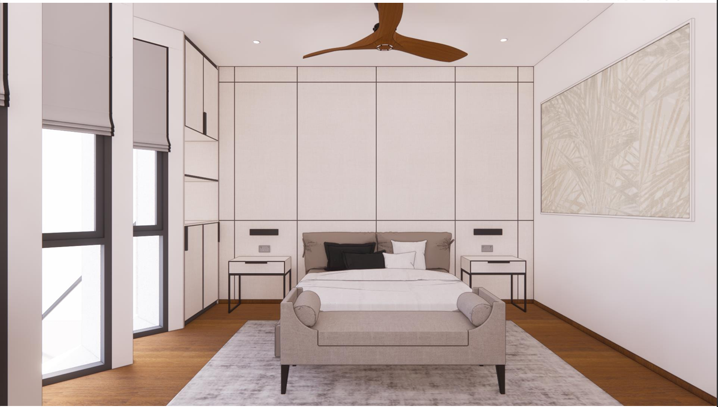

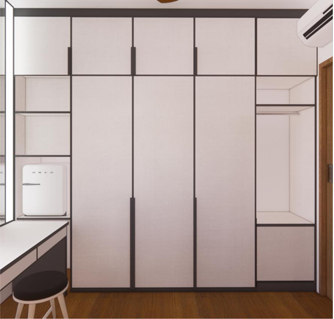

2nd Sty Master Walk-in Wardrobe Perspectives

At the attic floor, we managed to create a large open gathering space while keeping the laundry area out of
visibility with an addition of a flexible guest room.

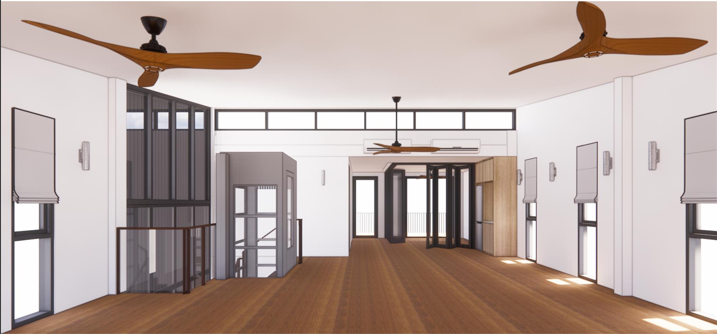
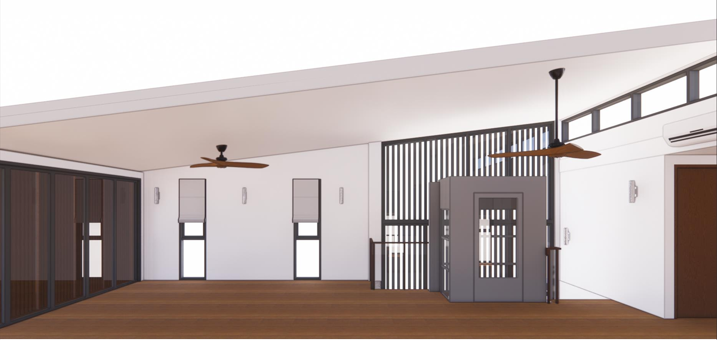

To keep the interior finishes classic and timeless, we integrated cream and black finishes in the master bedroom, which matches the Client’s existing antique furniture.
We are glad to work closely with the client to create an entirely new look while retaining many items they hold close to their hearts. We cannot wait to see the completed product by 2025!

