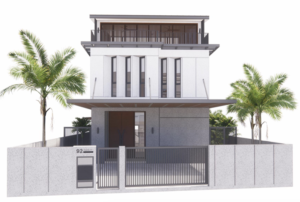
A Home for Aging
Designing a home for aging is a thoughtful process that integrates accessibility, safety, and comfort, aiming to support mobility, ease of use, and overall well-being
Being a registered architecture company with the Board of Architects in Singapore, Quod Architects provides the full scope of architectural services, from concept design to contract implementation at the construction stage.
We have done projects related to hospitality, commercial, high-rise residential and landed houses in Singapore, Malaysia, Middle East and China. Our architects also have great experience in creating modern terrace house design and semi detached house design in Singapore.

Designing a home for aging is a thoughtful process that integrates accessibility, safety, and comfort, aiming to support mobility, ease of use, and overall well-being

Existing Site Conditions This project involves the retrofit of an existing double-storey semi-detached family home with split-level living and dining areas. The homeowner faces challenges

Existing Site Conditions It’s an existing three-storey family home with living and dining areas segregated by columns, and there is no provision for a lift.

Sustainable architecture has become a critical aspect of today’s construction industry, combining aesthetics, functionality, and environmental responsibility. The demand for energy-efficient, resource-conscious, and eco-friendly buildings

How do we ensure design intent and good workmanship is implemented on site? In every project, it is important to recognize the close relationship between

Case study of The Beige House, an Addition and Alteration Project. Existing Site Conditions It was an intermediate 2- storey terrace house which has been

How Do Office Interior Design Companies Design Hybrid Spaces? Are you ready to take your work to the next level? Thanks to modern technology and

Benefits Of a Full-Service Interior Design & Architecture Firm In Singapore Building or remodeling a house is like a giant game of Tetris, but instead

Our third and final part of our Landed Houses Design Series will focus on Bungalows/Detached houses. A bungalow is a detached landed house with its

Reasons to Hire an Architect in Singapore for Your Home Why hire an Architect? Building your own home is one of the most exciting projects

Landed House Design Series – Semi-Detached Houses Our second part of our Landed Houses Design Series will focus on Semi-detached houses. Quod Architects has redefined

The Ultimate Guide to Commercial Interior Design in Singapore A commercial area attracts a wide variety of people. If you desire your customers, workers, students,
At the onset of the Schematic Design Phase, the Architect would interpret the Client’s brief in terms of spatial, timeline and budgetary requirements, and present a design scheme. The design proposal would consist of proposed floor plans and 3D images, to enable the Client to visualize the space.
Upon approval of the design proposal, the Architect would make a submission to the Urban Redevelopment Authority (URA) of Singapore to obtain Provisional Permission (PP) and Written Permission (WP).
At this stage, the Architect would also work with the other Consultants (Quantity Surveyor, Structural Engineer, and Mechanical and Electrical Engineer) to prepare a preliminary estimate of the construction costs.
Upon satisfactory completion of the construction works, the Architect will apply for Temporary Occupation Permit (TOP). With the obtainment of TOP, home-owners can then occupy the building.
The maintenance period will begin after the completion of Construction.
The Architect will take on the role of a Contract Administrator during the Construction phase. Site meetings and inspections will be held on a regular basis to keep updated on the Contractor’s progress and workmanship.
During the tender documentation phase, the Architect and Consultants would prepare and finalize the Client’s requirements, necessary to obtain competitive quotations for the work.
The tender process ensures a detailed breakdown and fair comparison of costs for the client’s benefit. We invite, evaluate the tenders and award the contract on behalf of the client. Over the years, we have built good working relationships with many reputable and established builders. Selecting a trustworthy builder is critical to the success of the project.
Works can officially commence once the selected Contractor is awarded with the building contract.
At the Design Development Phase, the Architect would develop the schematic design to a stage sufficient for the other Consultants to commence their detailed design work.
We believe that good design comprises both aspects of aesthetics and performance, as well as practicality and ease of maintenance.
Upon appointment of the Consultants, site investigation would need to be carried out:
For A&A and reconstruction works involving buildings which are built before 1991, an asbestos survey would be required. We would recommend that asbestos survey to be completed before the Contractor is engaged, in order to reduce time and uncertainties during the Construction.